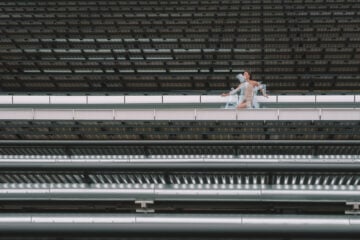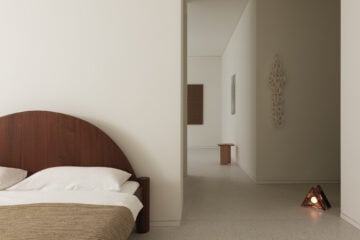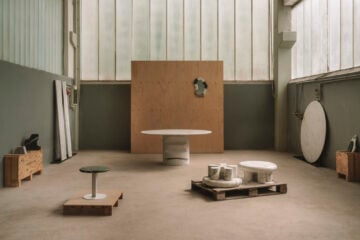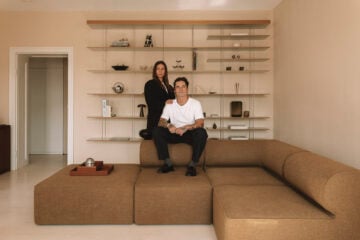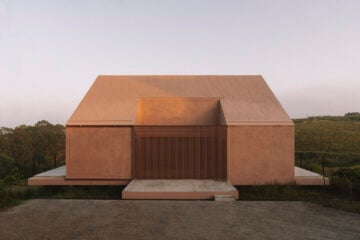S_DenK by SoHo Architektur
- Words
- Esther Jablotschkin
Being located at the hillside in a small Bavarian village the house ‘s_DenK’ by SoHo Architektur opens to the Alps in the South and the valley of the river Lech. By placing garage and house on different height levels, it was possible to keep the original composition with a huge garden nearly untouched.
+ Read MoreThe access path bridges the height levels alongside the garage and opens up to a sheltered courtyard with gravel flooring. Entrances to house and office are located on this base level. Some steps form a short cut to the garden. The next level houses the living area with huge South facing windows, featuring the view to the village and further on to the Alps, and an even opening to the garden in the North. Narrow wooden stairs lead to the private rooms under the roof. The typical colored and textured facade is a harmonious reference to the local context of the building.
All images © Zooey Braun























