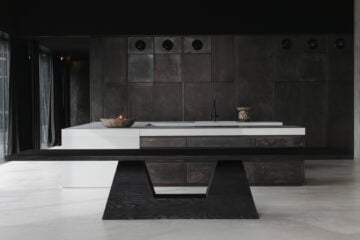Sunken house by De Matos Ryan nestles in a garden
- Words
- Caroline Kurze
De Matos Ryan has completed The Garden House, a new 179 sqm house at the far end of the rear garden of a Victorian house in Battersea, South West London.
+ Read MoreThe house comprises five bedrooms, three bathrooms, a study and a kitchen/living room. The garden was excavated to create a high-sided watertight concrete courtyard, which increased the floor plate of the property without affecting the single storey appearance at garden level. The living areas are at courtyard level and benefit from full height glazing; the bedrooms are arranged at first floor level in clean white volumes that gently ‘float’ above the glazing.
It’s the sunken courtyard, characterized by white pigmented concrete walls and floor that defines The Garden House and lends the house an exotic sensibility.
All images © Hufton+Crow
























