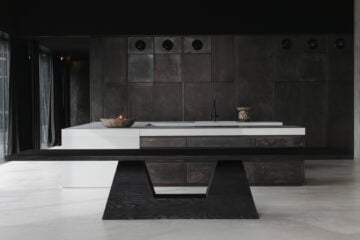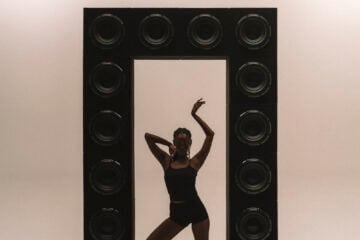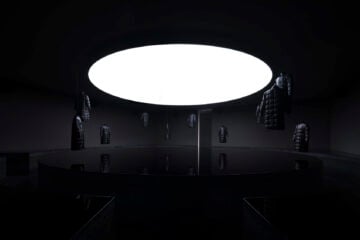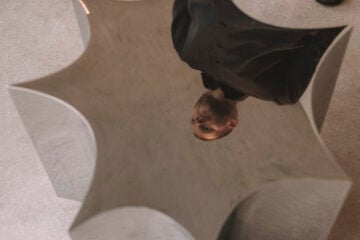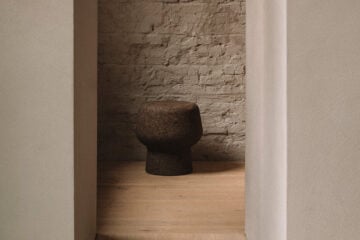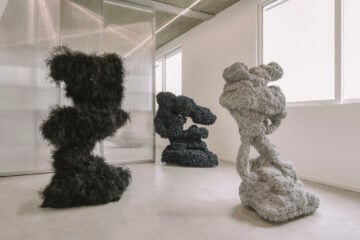Top 10 Sustainable Homes
- Words
- Caroline Kurze
Nowadays sustainability is an important and interesting topic in many areas. The widespread conversation on sustainability also opens the door to a broad array of ecological approaches in architecture.
Gestalten’s publication Building Better –Sustainable Architecture for Family Homes offers a practical and inspirational guide for anyone who sees sustainability not as limiting, but rather as a creative opportunity. In the book you’ll find various unique and aesthetically compelling ways to build more sustainably.
In the following we chose our Top 10 Sustainable Homes from all the amazing dwellings that you’ll find inside the book. Get it here for €44.00.
Image © Paul Bardagjy
Bercy Chen Studios created the Edgeland House, a captivating and efficient home, built on a former brownfield site that pairs an insulating roof of local wildflowers with low-emissivity glazing and adiabatic cooling. Geothermal heating and numerous passive cooling measures ensure a comfortable indoor/outdoor climate year round.
_
Image © Miguel de Guzmán
Prefabricated in just two weeks, this customized house by FRPO Rodriguez & Oriol introduces a branching floor plan that navigates around the site’s old growth trees. In addition to the use of energy efficient materials and the channeling of cross breezes, an insulating green roof further stabilizes the interior climate.
_
Image © Belén Imaz and Ábaton
This Off Grid Home by Ábaton Architectura serves as a sustainable retreat that generates its own power and water supply. The gracious farmhouse combines a rustic sensibility with passive house principles including natural ventilation, the use of local materials, and a layout optimized for solar gain.
_
Image © Kyungsub Shin
A home built by Lifethings for a client and her parents takes a proactive approach to ecology and rethinks our access to natural resources. The carbon neutral house not only produces all of its own energy through photovoltaic panels but also enables on-site food production.
_
Meme Meadows Experimental House
Image © Kengo Kuma & Associates
Part of an ongoing project for developing sustainable housing, this humble structure built by Kengo Kuma & Associates embeds ancient and contemporary techniques for achieving energy efficiency. Heated by a central hearth and tatami mat floors, an airtight polyester membrane cloaks the wooden structure in a translucent wrapper that welcomes in the sunlight while keeping out the cold.
_
Image © Christobal Palma, Friedrich Ludewig
This prefabricated wooden addition designed by Acme works with locally sourced materials, high- performance glazing, and a passive solar heating system. Aided by minimally invasive foundations and a charred cedar shell, the extension minimizes its environmental impact.
_
Image © Iwan Baan
A cluster of mysterious dark boxes form this energy-efficient house by Jun Igarashi Architects. The layout’s many corners improve exposure to light and shade for passive heating and cooling throughout the year.
_
Image © Ioana Marinescu
Haus W is a prefabricated residence that applies passive measures, inspired architectural solutions, and geothermal energy to achieve an efficient and attractive residential solution. The home’s use of recyclable, CNC-cut timber framing keeps the dwelling insulated and within budget.
_
Image © Daniel Moulinet
Archetypal and accessible, this classically shaped house designed by Lode Architecture utilizes a prefabricated structure. The airtight construction embeds passive approaches for heating and cooling through southern orientation, natural ventilation, and efficient insulation.
_
Image © Naho Kubota
Built with local materials by regional artisans, a small family cabin built by Uufie presents a refreshing interpretation of ecological design. An insulating pitched roof stands as one of the cottage’s most striking features. Clad in a charred cedar, this natural roofing technique prevents fire and termites.
_





















