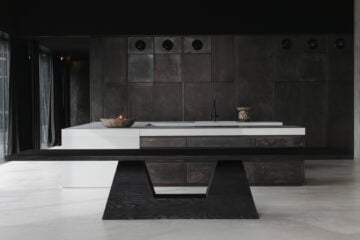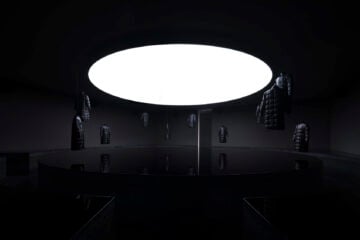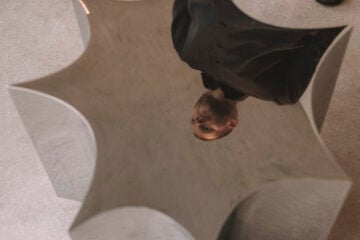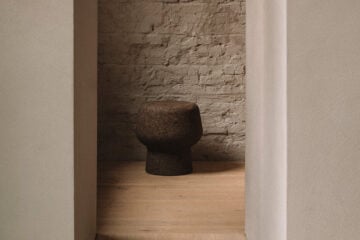Scattered Cube Housing by K2YT
- Words
- Caroline Kurze
K2YT Architects included a private garden to House K in order to bring light and air into the building while minimizing incoming noise and shielding off views. Thus a house that is open yet closed to the city is created.
+ Read MoreThe house is for two households. In order to provide the required numbers of rooms which were comparatively larger, four stories, with each floor equally divided into six were created. Within it, rooms, as well as small courtyards are placed, while adjusting the height of floors in accordance with the required character of each room.
All images © Satoshi Asakawa
































